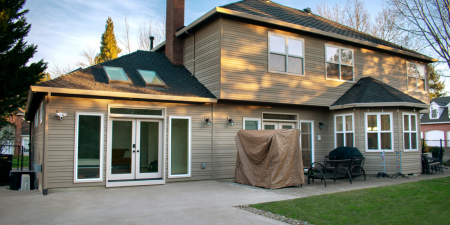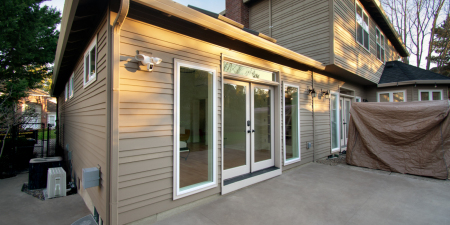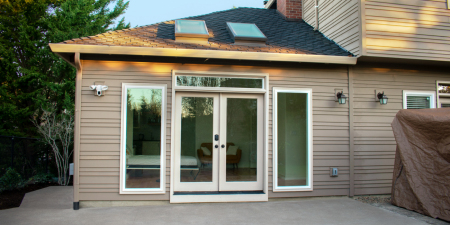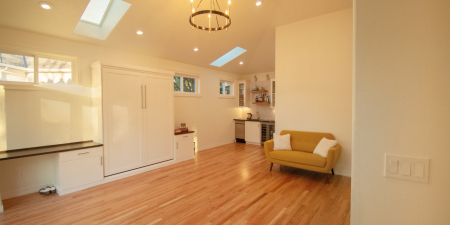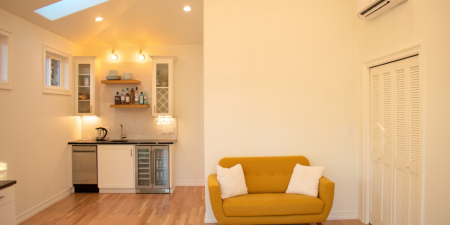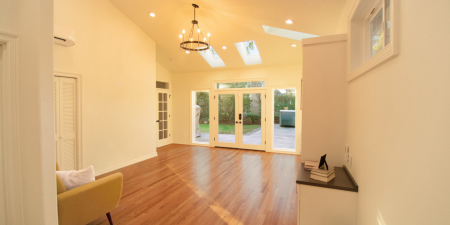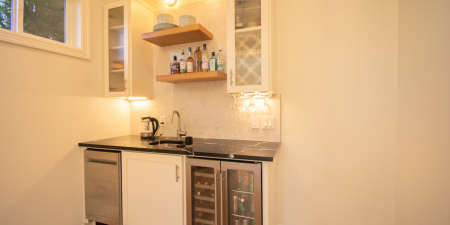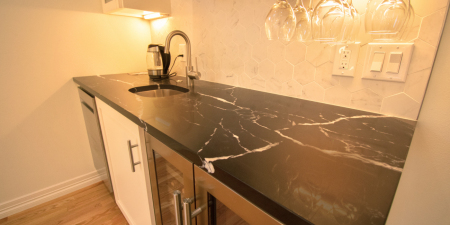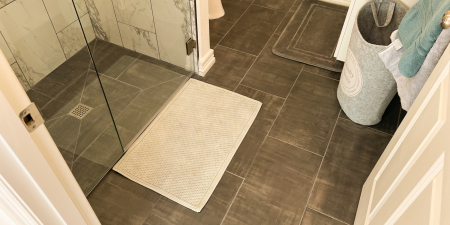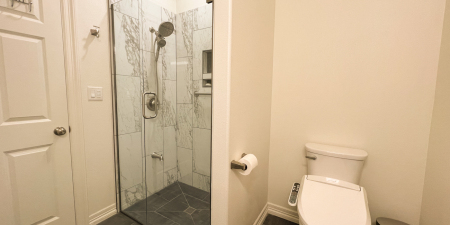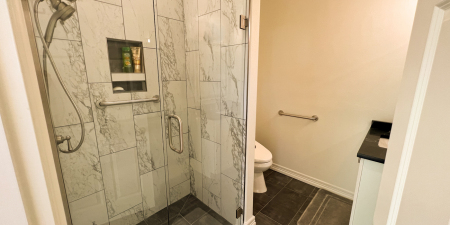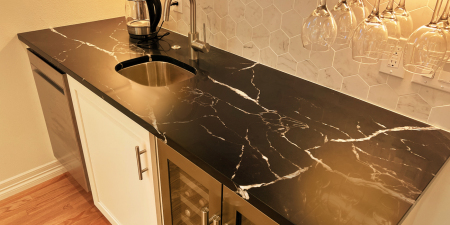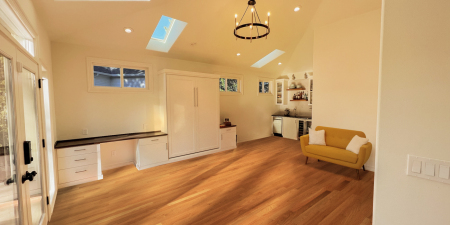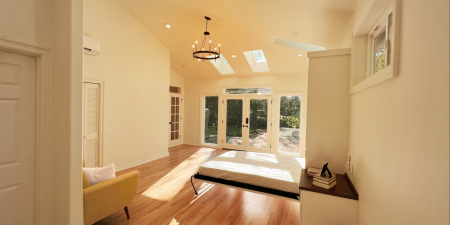Kansara Addition
This 450 SF Addition project was built as a multi-purpose space. It was designed to be a functional Mother-in-law suite, which includes a bedroom/living space, bathroom, and wet bar/kitchenette. This project was designed to match all the existing details within the main home, while still creating a space that features subtle details that allow it to stand apart. This project featured a custom tile backsplash, a custom tiled shower and bathroom floor, custom cabinets, and beautiful quartz countertops.
Read More On the exterior, there was a new concrete pad poured to create a full-size patio throughout the back of the home. This pad was stained to match the color of the existing, and truly created a beautiful space for the family to use. Overall, this project took about 4 months to complete, and everyone involved is very happy with the final results.

