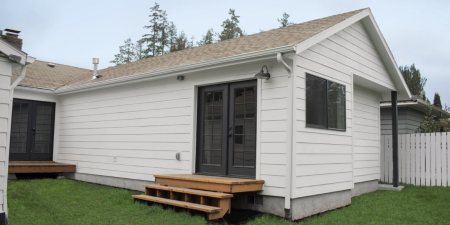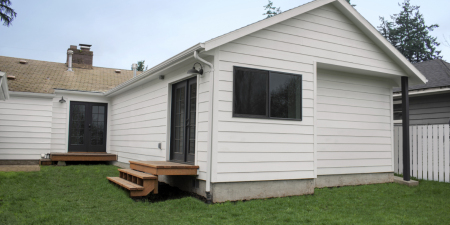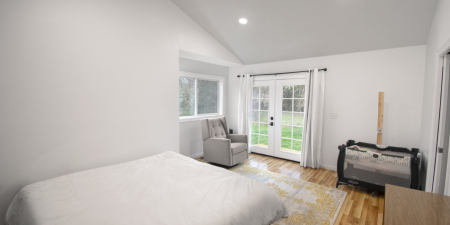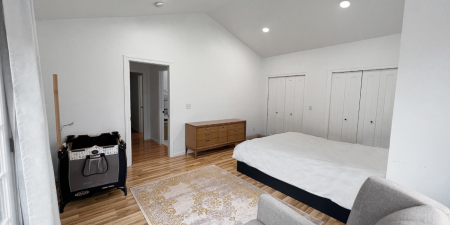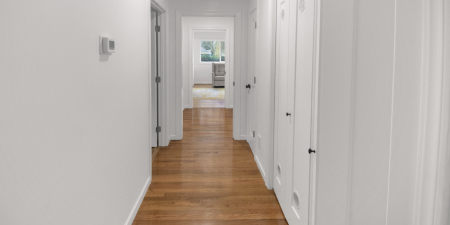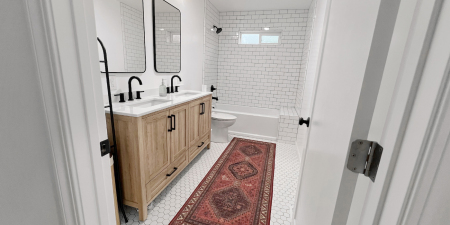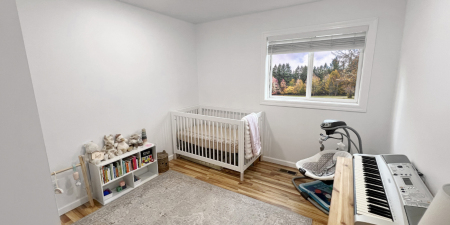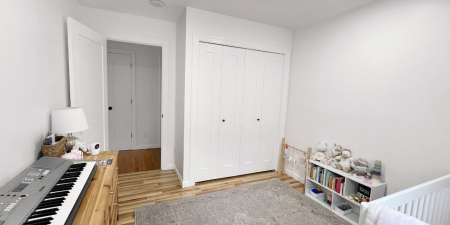Sablan Addition
This Addition project added 591 SF of new floor space to this home, which included a master bedroom, bathroom, nursery, electrical closet, and a hallway.
Read MoreThis project was a great way to completely change the look and design of the existing home, especially with the fresh paint job that was also included for the entire exterior of both the home and the garage. The bathroom in this space featured a completely tiled floor and shower surround, which gave the bathroom an open and clean look and feel. This family was expecting their first child, and with only about 3 months to go before the baby was expected, we broke ground. We eagerly worked on this project to get it completed before the baby came, so the family could feel at ease in their new space. This project went very smoothly overall and ended up looking fantastic. We are very happy that we were able to meet the deadline for the homeowners, and we were even happier that they loved the final results!

