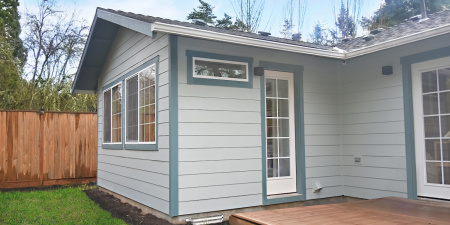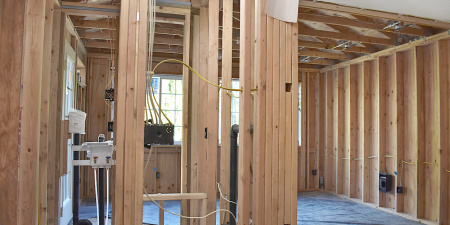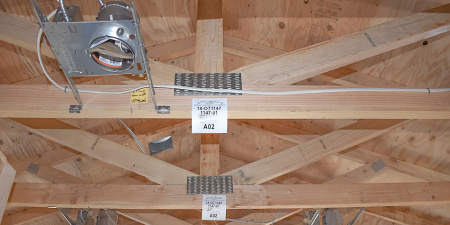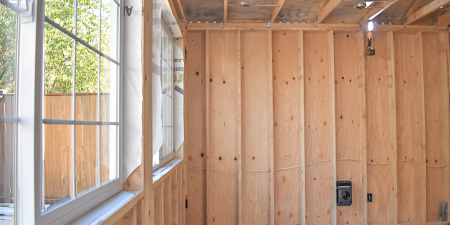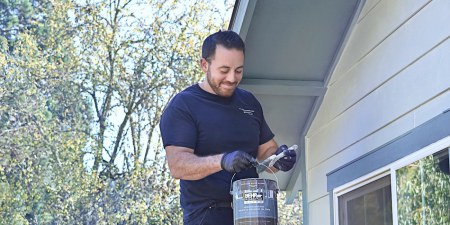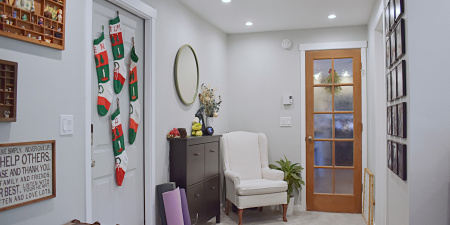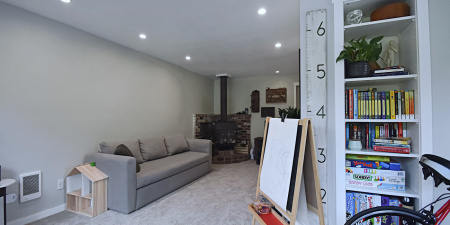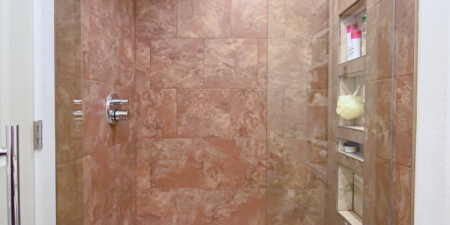Schwisow Addition
This client wanted to add on a playroom for their children, and a secondary bathroom for guests to use while entertaining. We built them a 400SF Addition off the backside of the garage, which was initially a small entryway and family room that led to the kitchen and living room.
Read MoreAfter a couple of weeks of putting up with the rain, all the rough-in electrical, rough-in plumbing, windows, and the door were all installed. The bathroom shower tile was next at this point, in which we created a custom shower enclosure with a coffee and red-wine-toned tile. After this was completed, we ordered the midway inspections, and moved onto the final finishes! With the 5 windows and the door, there was a lot of potential for heat loss, so we used higher-rated insulation to help mitigate any drastic changes in temperature. Once we had the insulation and inspections completed, we installed the drywall, trim, and moved onto the exterior/interior paint. Once the paint was finished, we installed the fixtures and addressed any last-minute details prior to final inspection.
When it was finished, the playroom had the feel of a sunroom in some ways, as it had multiple windows looking out to the backyard. This is a great way for the parents to be able to see their children from outside, or inside the room looking out to the yard, which further enabled them to enjoy watching the kids play and grow up. This addition also included a backyard entry, both for convenience and to allow for it to be used as a bedroom later on. All in all, this space will be useful to the homeowners for a very long time, and we are so happy they loved it!

